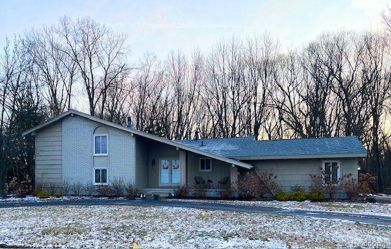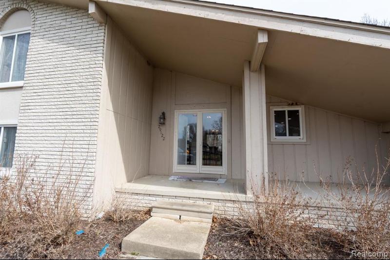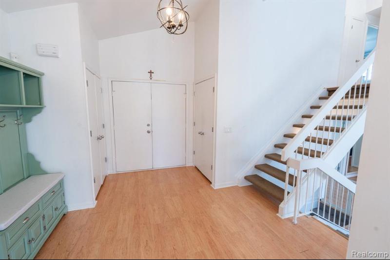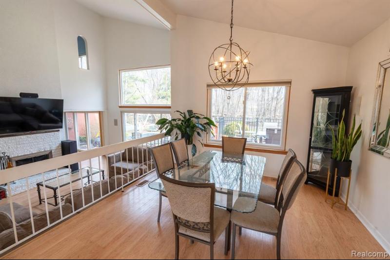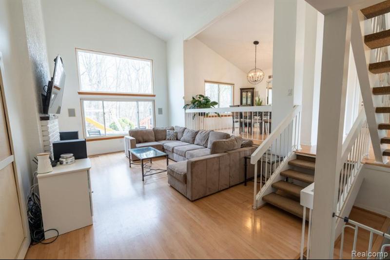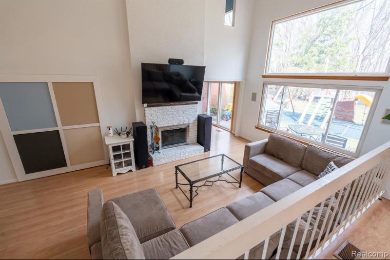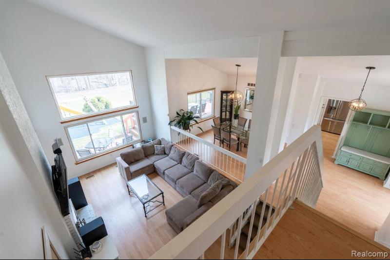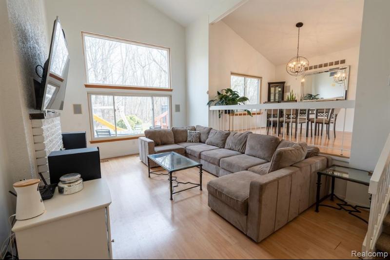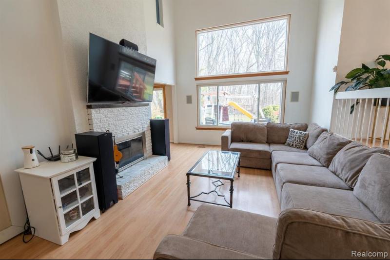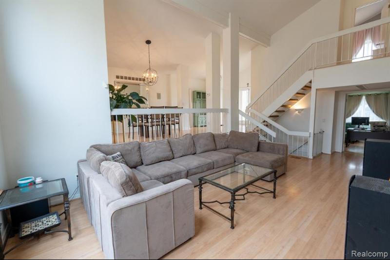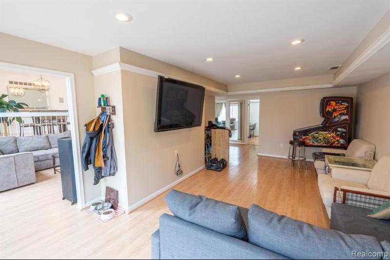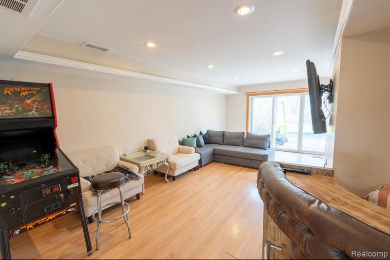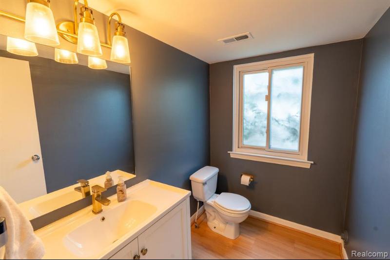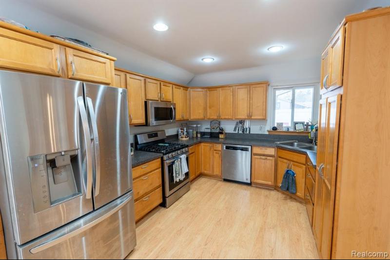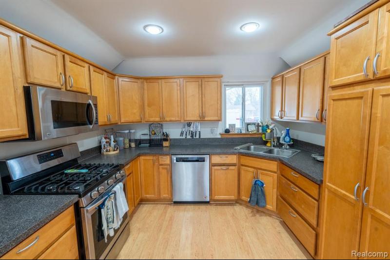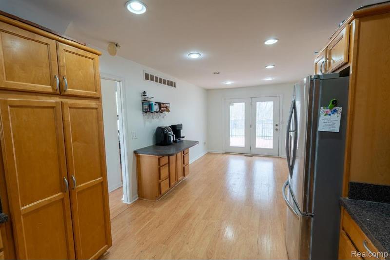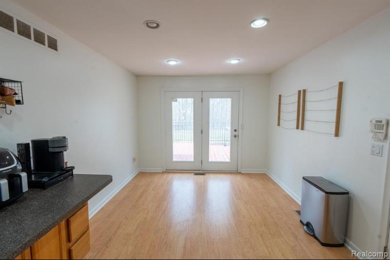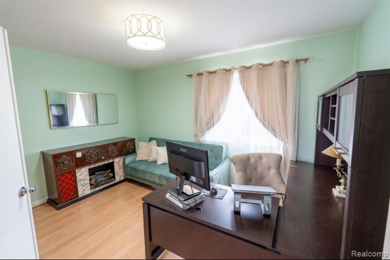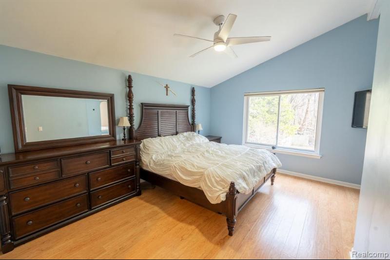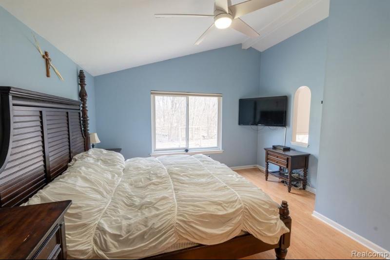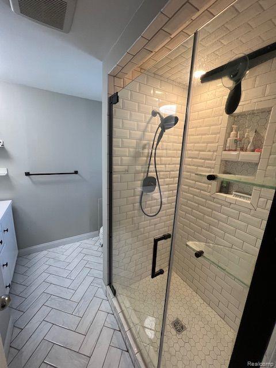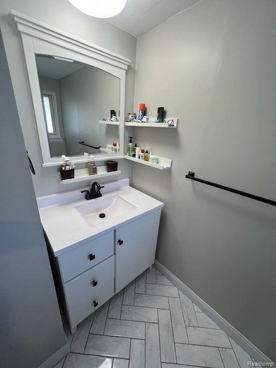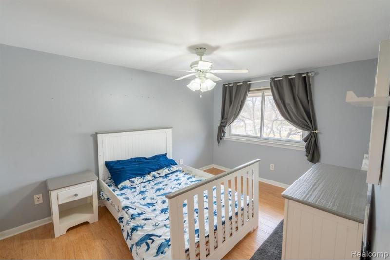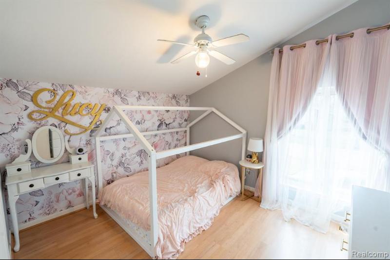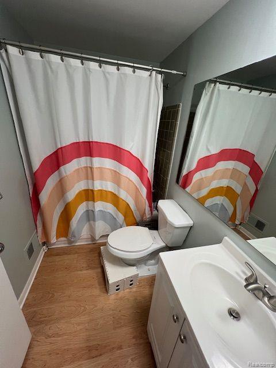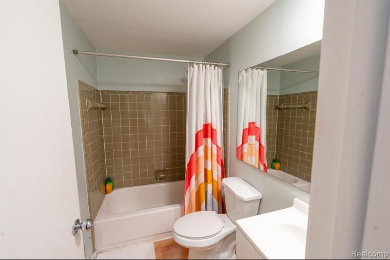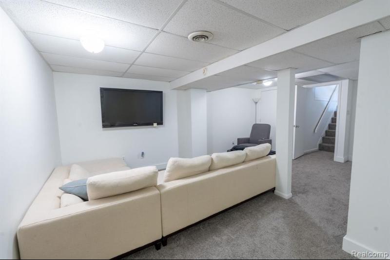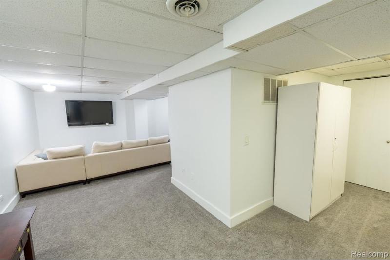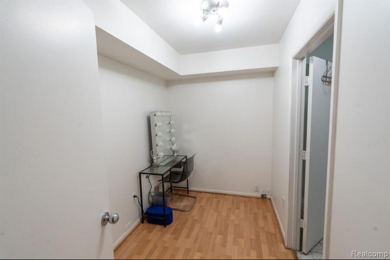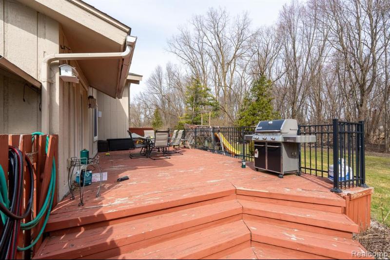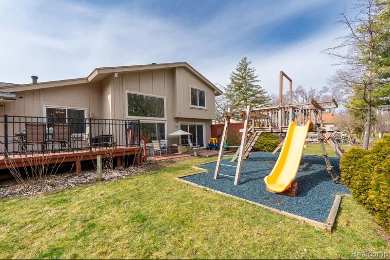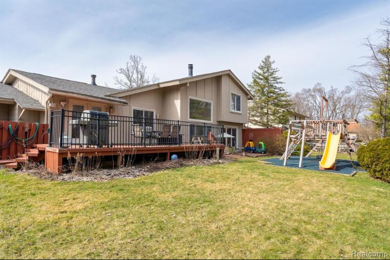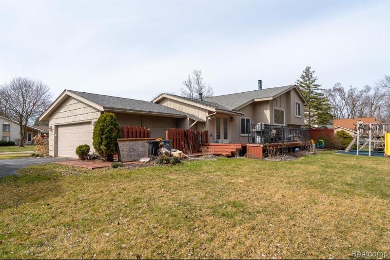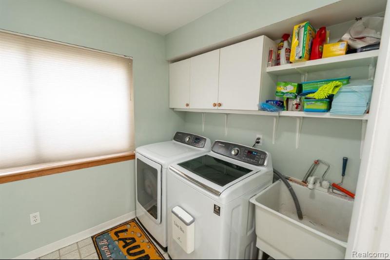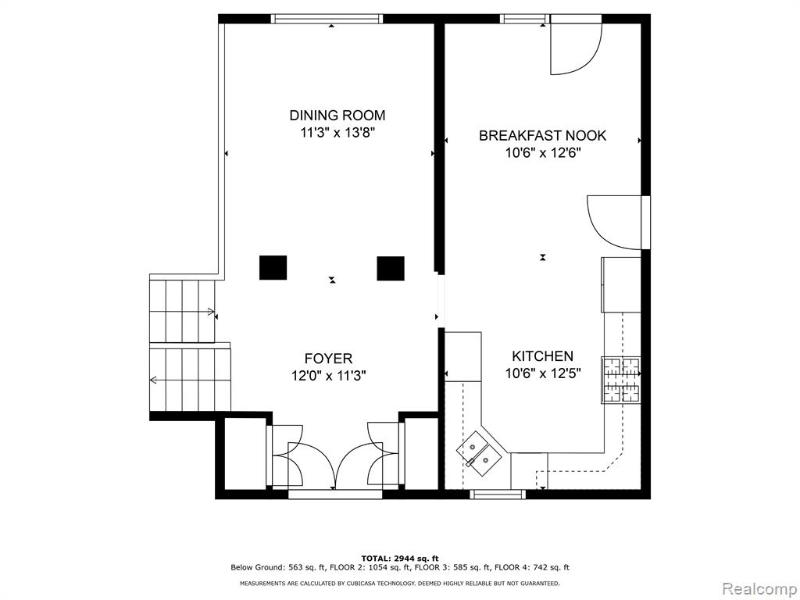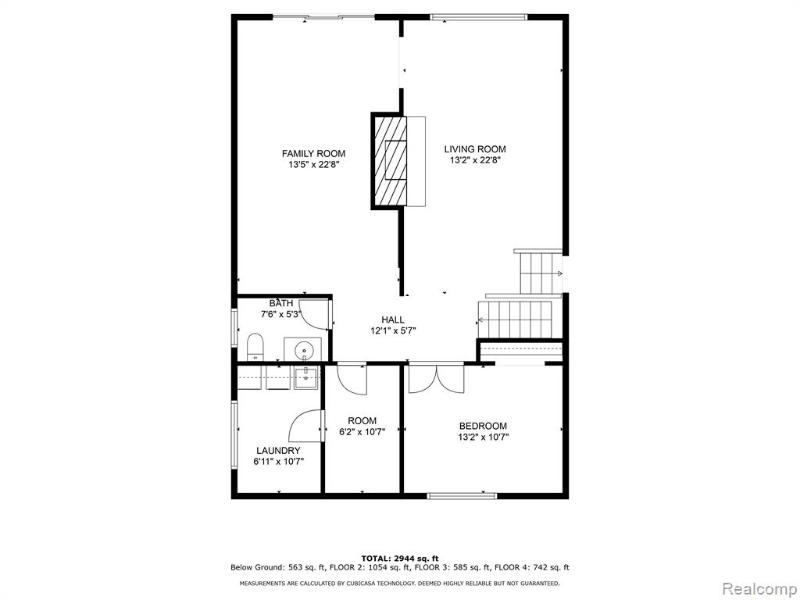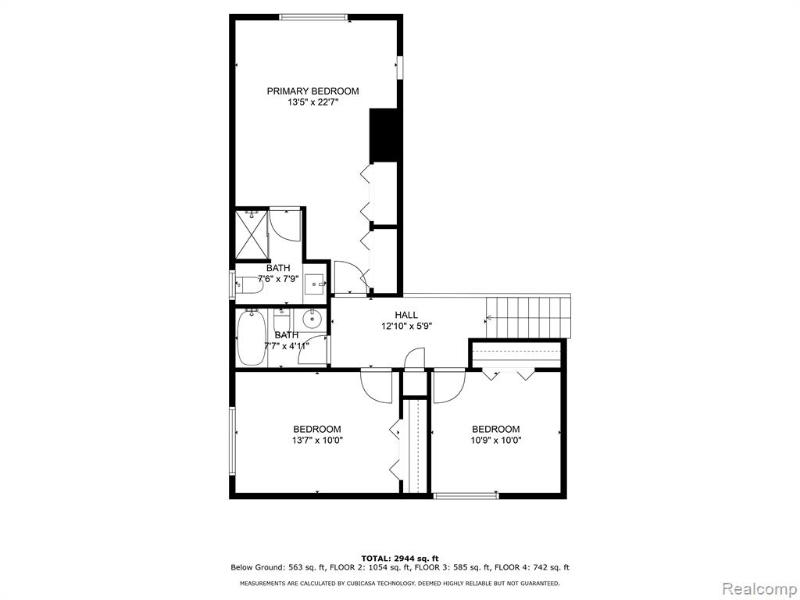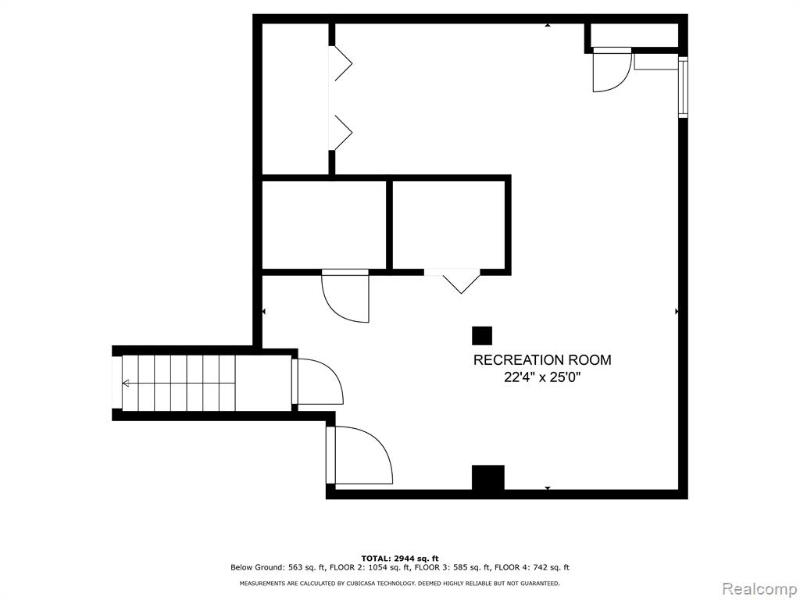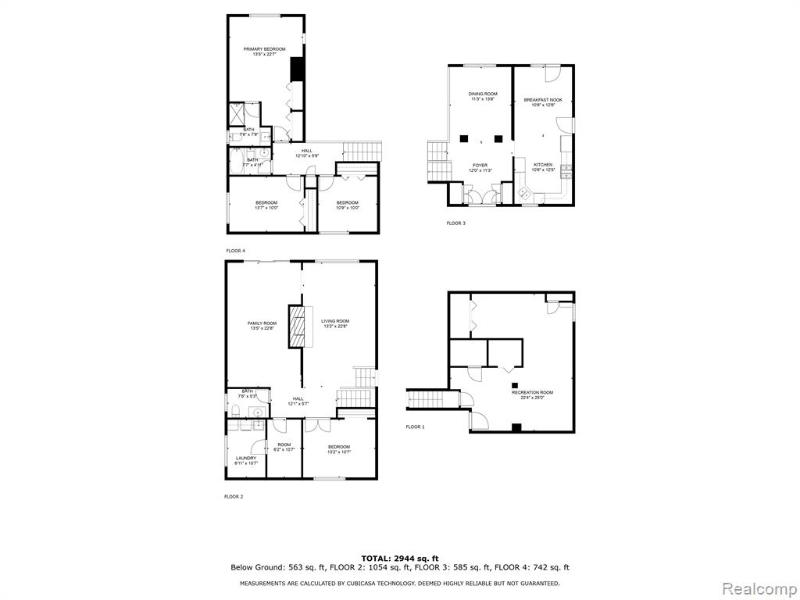For Sale Pending
29122 Creek Bend Drive Map / directions
Farmington Hills, MI Learn More About Farmington Hills
48331 Market info
$475,000
Calculate Payment
- 4 Bedrooms
- 2 Full Bath
- 1 Half Bath
- 3,486 SqFt
- MLS# 20240015648
- Photos
- Map
- Satellite
Property Information
- Status
- Pending
- Address
- 29122 Creek Bend Drive
- City
- Farmington Hills
- Zip
- 48331
- County
- Oakland
- Township
- Farmington Hills
- Possession
- At Close
- Property Type
- Residential
- Listing Date
- 03/12/2024
- Total Finished SqFt
- 3,486
- Lower Finished SqFt
- 600
- Above Grade SqFt
- 2,886
- Garage
- 2.0
- Garage Desc.
- Attached, Direct Access
- Water
- Public (Municipal)
- Sewer
- Public Sewer (Sewer-Sanitary)
- Year Built
- 1974
- Architecture
- Quad-Level
- Home Style
- Contemporary, Split Level
Taxes
- Summer Taxes
- $135
- Winter Taxes
- $24
- Association Fee
- $240
Rooms and Land
- Bedroom - Primary
- 14.00X21.00 2nd Floor
- Bedroom2
- 10.00X11.00 2nd Floor
- Bedroom3
- 10.00X14.00 2nd Floor
- Bedroom4
- 10.00X14.00 1st Floor
- Bath - Primary
- 0X0 2nd Floor
- Bath2
- 0X0 2nd Floor
- Lavatory2
- 0X0 1st Floor
- Family
- 14.00X21.00 1st Floor
- Laundry
- 0X0 1st Floor
- Living
- 14.00X22.00 1st Floor
- Dining
- 11.00X12.00 1st Floor
- Kitchen
- 11.00X26.00 1st Floor
- Library (Study)
- 13.00X10.00 1st Floor
- Basement
- Finished
- Cooling
- Ceiling Fan(s), Central Air
- Heating
- Forced Air, Natural Gas
- Acreage
- 0.3
- Lot Dimensions
- 110x120
- Appliances
- Dishwasher, Disposal, Free-Standing Gas Range, Free-Standing Refrigerator
Features
- Fireplace Desc.
- Great Room
- Interior Features
- Furnished - No
- Exterior Materials
- Brick, Wood
- Exterior Features
- Lighting
Mortgage Calculator
Get Pre-Approved
- Market Statistics
- Property History
- Schools Information
- Local Business
| MLS Number | New Status | Previous Status | Activity Date | New List Price | Previous List Price | Sold Price | DOM |
| 20240015648 | Pending | Active | Apr 8 2024 5:05PM | 27 | |||
| 20240015648 | Active | Coming Soon | Mar 16 2024 2:14AM | 27 | |||
| 20240015648 | Coming Soon | Mar 12 2024 1:37PM | $475,000 | 27 |
Learn More About This Listing
Contact Customer Care
Mon-Fri 9am-9pm Sat/Sun 9am-7pm
248-304-6700
Listing Broker

Listing Courtesy of
Level Plus Realty
(248) 970-7500
Office Address 33060 Northwestern Hwy Suite 200
THE ACCURACY OF ALL INFORMATION, REGARDLESS OF SOURCE, IS NOT GUARANTEED OR WARRANTED. ALL INFORMATION SHOULD BE INDEPENDENTLY VERIFIED.
Listings last updated: . Some properties that appear for sale on this web site may subsequently have been sold and may no longer be available.
Our Michigan real estate agents can answer all of your questions about 29122 Creek Bend Drive, Farmington Hills MI 48331. Real Estate One, Max Broock Realtors, and J&J Realtors are part of the Real Estate One Family of Companies and dominate the Farmington Hills, Michigan real estate market. To sell or buy a home in Farmington Hills, Michigan, contact our real estate agents as we know the Farmington Hills, Michigan real estate market better than anyone with over 100 years of experience in Farmington Hills, Michigan real estate for sale.
The data relating to real estate for sale on this web site appears in part from the IDX programs of our Multiple Listing Services. Real Estate listings held by brokerage firms other than Real Estate One includes the name and address of the listing broker where available.
IDX information is provided exclusively for consumers personal, non-commercial use and may not be used for any purpose other than to identify prospective properties consumers may be interested in purchasing.
 IDX provided courtesy of Realcomp II Ltd. via Max Broock and Realcomp II Ltd, © 2024 Realcomp II Ltd. Shareholders
IDX provided courtesy of Realcomp II Ltd. via Max Broock and Realcomp II Ltd, © 2024 Realcomp II Ltd. Shareholders
